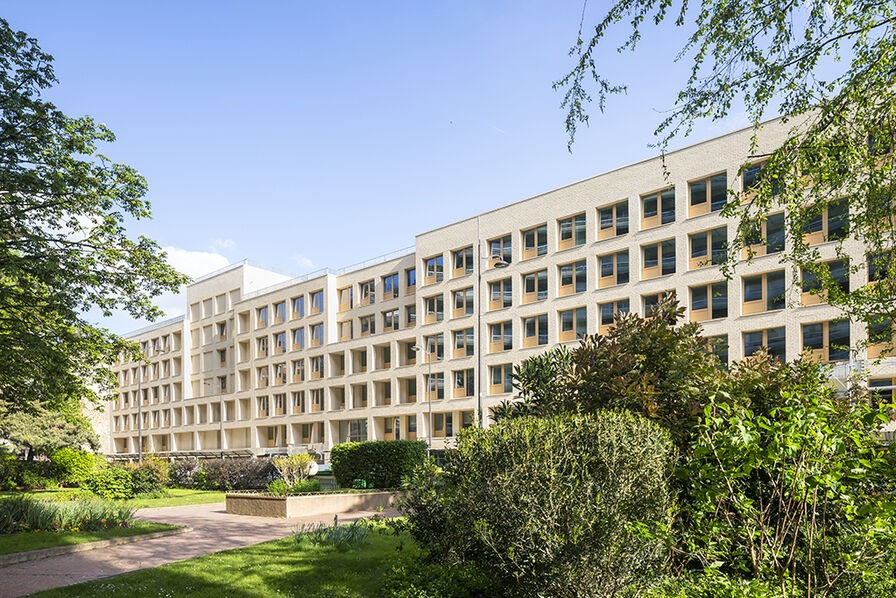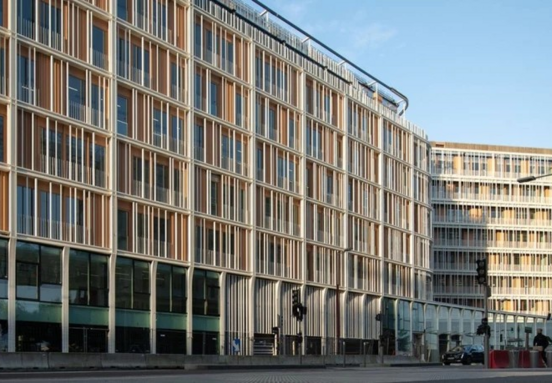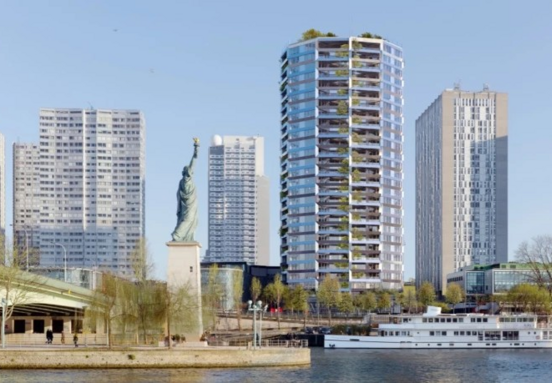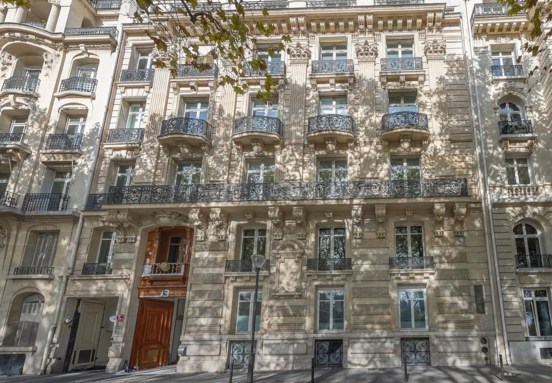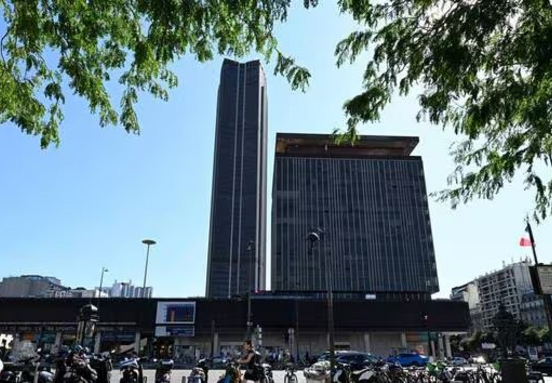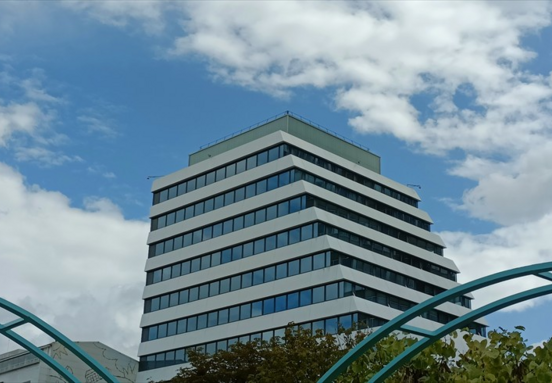A new era for Paris office space: the Miollis project
Completed after more than two years of extensive rehabilitation and expansion work, the former Drieat headquarters at 21-23 rue Miollis in Paris (XVth arrondissement) was officially delivered on June 18th.
This transformative project, led by Spie Batignolles, AIA Life Designers, and Atelier Philéas, has dramatically reshaped the 1970s-era buildings into a cutting-edge complex designed to accommodate approximately 1,000 employees by early 2026, including not only Drieat staff but also the Direction interrégionale de la protection judiciaire de la jeunesse (DRPJJ) and the Direction régionale interdépartementale de l’économie, de l’emploi, du travail et des solidarités (Drieets).
Expansive and efficient design
The original 13,000 sq m of floor area has been augmented with an additional 7,000 sq m, bringing the total to 20,000 sq m. This expansion was primarily achieved through the construction of two new R+5 connecting buildings between the existing structures and the elevation of one building by an additional floor. These new additions feature wood-framed structures and facades, clad in pre-greyed Douglas fir and equipped with wooden louvers for optimal light control and energy performance.
Sustainable performance and eco-conscious integration
A core objective of the project was to drastically improve energy performance. The main buildings have been insulated externally, with a plaster finish for one and terracotta bricks for the other, aiming to reduce energy consumption by an impressive 55% (from 179 kWh/m2.year to 81 kWh/m2.year). Furthermore, the complex integrates green roofs and has transformed parking areas into lush planted spaces by reducing 120 parking spots, actively contributing to the reduction of the urban heat island effect and anticipating Paris's bioclimatic urban plan.
Amenities for the modern workforce
The ground floor of the newly integrated complex features a welcoming public reception, a dedicated coworking space, social areas, modern meeting rooms, and an inter-company restaurant (RIE). Large glazed surfaces create transparency from Rue Miollis to the central garden, transforming a previously dark and introverted site into one filled with light and open to the neighborhood. Additionally, a new 20-cradle daycare facility for staff and local residents is set to open in September 2026, further enhancing the site's appeal and functionality.
A strategic investment in quality
The total investment for this ambitious project reached 63 million euros, with 60 million euros financed through the French recovery plan. This substantial investment underscores the commitment to delivering a high-quality, sustainable, and employee-centric workspace in the heart of Paris, making it an ideal choice for businesses prioritizing modern infrastructure and environmental responsibility.
Source: lemoniteur.fr
